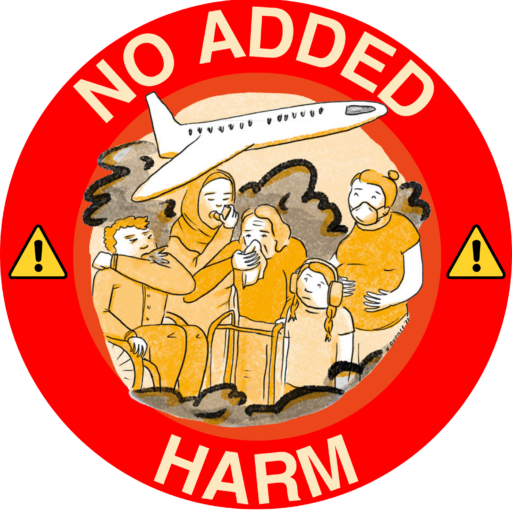Author(s): Jones & Jones
Resource Type: Report
Publisher: City of SeaTac & King County
Subject: King County
THE IDEA The Port of Seattle began purchasing property north of SeaTac International Airport as part of a noise remediation program in the 1970s. The people of the Greater Highline and SeaTac areas, seeing the land under-utilized, began to envision a park where they and their children could play and relax. This vision has grown and changed with time, but the goal of providing recreational opportunities in a park-like setting, to as many area residents as possible, has remained constant. The concept of an integrated park design, which joins together active and passive recreation with interpretation and education, utilizing the Park’s environment, makes this vision a reality. The North SeaTac Park Master Plan reflects proudly on the vision, energy, and commitment to quality of the City of SeaTac and its neighborhoods. THE OPPORTUNITY The site, approximately 230 acres in size, is bordered on the north by South 128th St., on the west by Des Moines Memorial Drive, to the south by South 144th and South 142nd streets and to the east by 24th Avenue South. The opportunity for a park at this location began with the expansion of SeaTac International Airport. Typical airport operations result in off-site impacts, such as noise, from planes approaching and leaving the runways. Noise mitigation was one of the driving forces behind the Port’s purchase of residences in the North Approach Zone. The Port relocated the houses and the resulting void led community groups to coordinate their efforts with local agencies to develop a plan for a park at this site. THE SITE The physical structure of the site has its origins in glacial activity. Physiographic characteristics of the site vary from low-lying depressions to rolling and moderately steep wooded slopes. The formations are typical of the Puget Lowlands with major land forms running northeast to southwest. Drainage patterns generally follow this pattern, except where a drainage swale enters Tub Lake from the east. The site has been extensively altered from previous residential development, creating a series of plateaus, particularly north of S. 136th Street. South of S. 136th St., the site is more sloping and wooded. THE MASTER PLAN – SUMMARY The framework of the North SeaTac Park Master Plan explores and defines the relationships between the natural features of the park, the park’s relationship to the airport, the programmatic needs of the citizens of the City of SeaTac and the recreational desires of the park user. This framework strongly relates park elements to the site and to one another as well as providing a range of landscape experiences and recreational activities for the park visitor. The Master Plan design process was initiated in July 1991. The design team consisted of representatives from the City of SeaTac Planning and Community Development Department, King County Parks, the consulting firm of Jones & Jones Architects and Landscape Architects and their subconsultants, and the North SeaTac Park Citizens Advisory Committee. An inventory of site resources was conducted and consisted of a topographic survey, elevations, slope, wetlands, soils, vegetation and habitat, visual character, existing land uses and utilities. These resources were analyzed to determine their suitability for active recreation uses. This analysis resulted in defining areas that were suitable for development of recreation program elements defined by the Citizens Advisory Committee and the City. Active park uses that congregate people, such as baseball and soccer, will generally occur north of S. 136th St. where topography and other site conditions are more suitable and distances are further from the airport. Passive uses and lower intensity recreation development will occur south of S. 136th St. Existing uses within the park will remain: the fields at Sunset Park (the two lower baseball fields will be abandoned when the park is developed because they are within the Tub Lake wetland); the BMX track, which will be rebuilt out of a drainage swale; the equestrian area; and the County Maintenance Shops. The programs currently conducted at the Sunset Activity Center will be moved to the new North SeaTac Community Center near the corner of S. 136th St. and 24th Ave. S. and these buildings will be used by State Archives and possibly the City Public Works Department. An abandoned gravel pit area south of the Sunset Activity Center may be used as a City Maintenance Facility or an outdoor archery range. A paved trail and soft path system link together elements of the park and provide access for surrounding neighborhoods. More than half of the site, most of the wooded steep slopes and the Tub Lake wetland, will remain in an undisturbed, natural condition. The Master Plan represents a range of landscapes for the park visitor to experience. They can participate in active athletic events, stroll along tree-lined pathways, picnic on lawns, walk through meadows, and explore the natural landscape of the park. See Figure 1: Master Plan.
View source: drive.google.com/file/d/1hiPFhoI3K-iGmEaLDbdNoeRxaUabw62E/view?usp=embed_facebook
